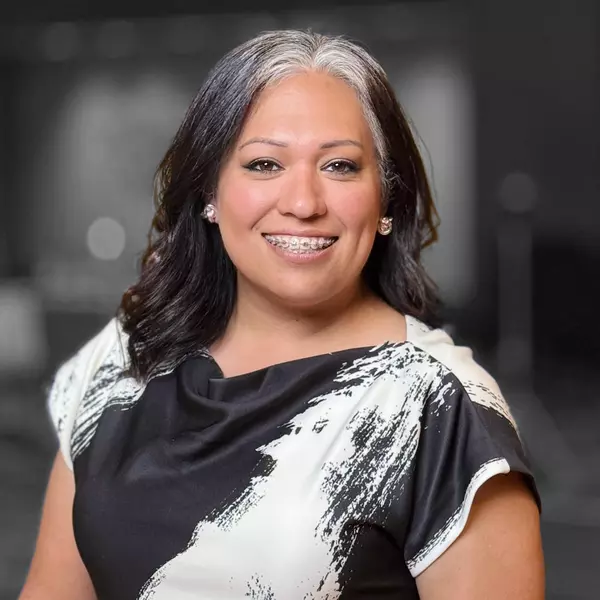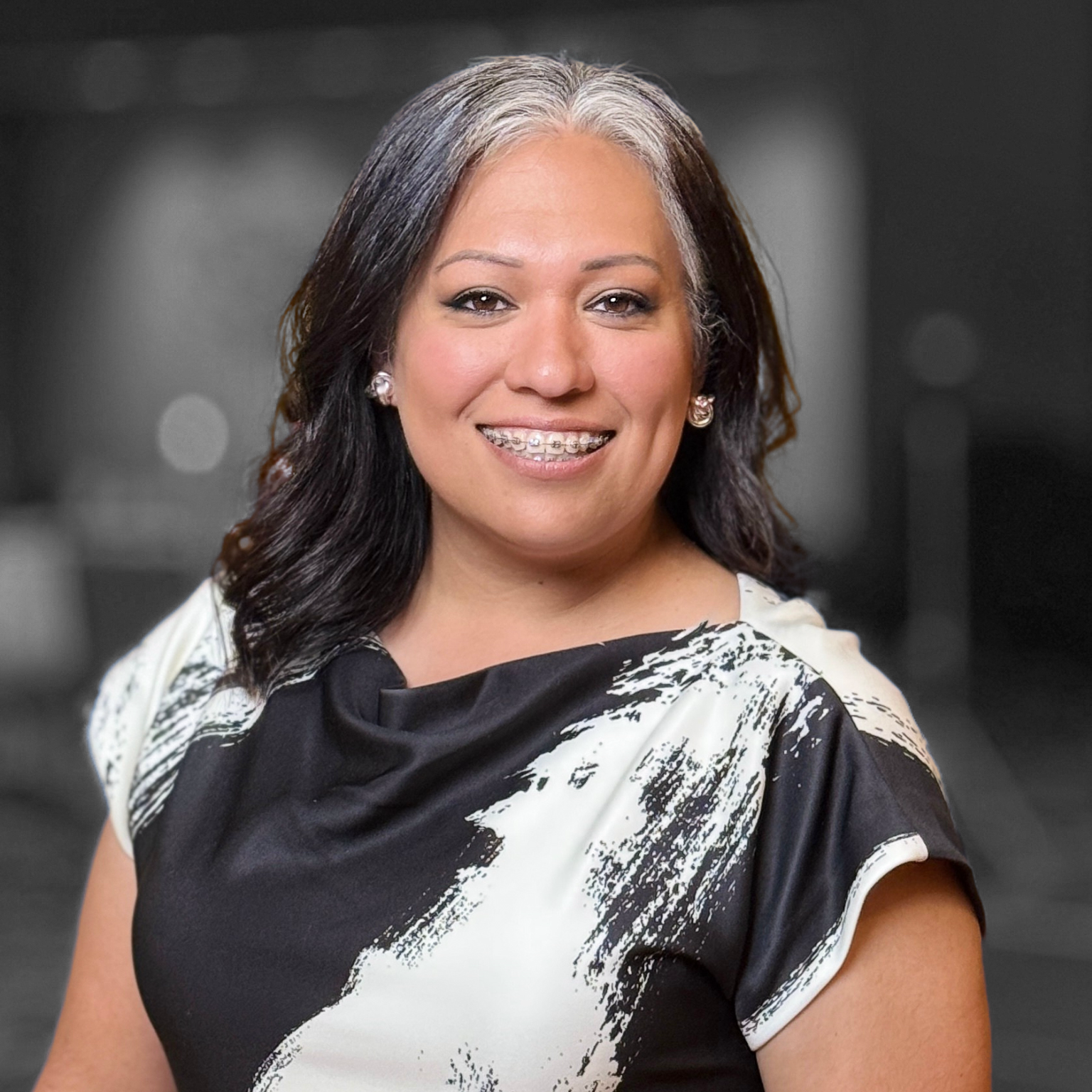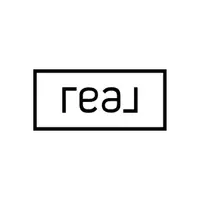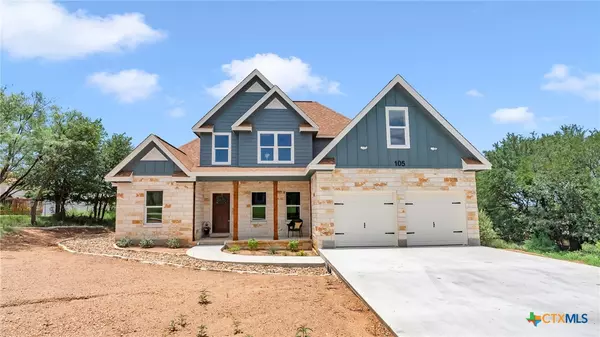
105 Chesterfield DR Kingsland, TX 78639
4 Beds
3 Baths
2,200 SqFt
UPDATED:
Key Details
Property Type Single Family Home
Sub Type Single Family Residence
Listing Status Active
Purchase Type For Sale
Square Footage 2,200 sqft
Price per Sqft $242
Subdivision Royal Oaks Country Club
MLS Listing ID 582704
Style Craftsman,Traditional
Bedrooms 4
Full Baths 2
Half Baths 1
Construction Status Resale
HOA Y/N No
Year Built 2025
Lot Size 0.352 Acres
Acres 0.3525
Property Sub-Type Single Family Residence
Property Description
This thoughtfully designed home offers 4 bedrooms, 2.5 baths, 2 car finished garage with a versatile floor plan with multiple extra spaces. The formal dining room can easily function as a home office, and 4th bedroom which could also serve as a game room or flex space to suit your needs. The home features modern craftsmanship and attention to detail throughout. The open-concept living space flows effortlessly into a sleek modern kitchen with new cabinetry, granite countertops, and energy-efficient appliances. Vaulted ceilings and large windows bring in natural light, creating a bright and airy atmosphere and provide serene views of the golf course just beyond your backyard.
The generous primary suite includes a walk-in closet and a luxurious en-suite bathroom with dual sink vanity and a tiled walk-in shower and soaking tub. Three additional bedrooms share a full bath upstairs, and a convenient half bath is ideal for guests in off entryway. Step outside on the 380 sqft deck to enjoy tranquil Hill Country mornings or sunset evenings around the fire pit with direct views of Packsaddle Mountain, Lighthouse Country Club Golf Course Clubhouse and direct access to the golf course — a rare find in this area. Set on a sizable lot, the backyard offers plenty of room for outdoor living, gardening, or even a future pool. Whether you're looking for a full-time residence, vacation home, or investment property, this freshly completed home is move-in ready and built to last.
Don't miss this rare opportunity to own a new home in a well-established neighborhood near Lake LBJ.
Schedule a showing Today!
Location
State TX
County Llano
Interior
Interior Features Ceiling Fan(s), Dining Area, Separate/Formal Dining Room, Double Vanity, Entrance Foyer, Garden Tub/Roman Tub, Home Office, Primary Downstairs, Main Level Primary, Open Floorplan, Recessed Lighting, Separate Shower, Smart Thermostat, Tub Shower, Vaulted Ceiling(s), Walk-In Closet(s), Granite Counters, Kitchen Island, Kitchen/Family Room Combo, Kitchen/Dining Combo, Pantry
Heating Central, Electric
Cooling Attic Fan, Central Air, Electric
Flooring Carpet Free, Vinyl
Fireplaces Type Living Room, Metal, Stone, Wood Burning
Fireplace Yes
Appliance Dishwasher, Electric Cooktop, Electric Range, Disposal, Oven, Range Hood, Water Heater, Some Electric Appliances, Cooktop
Laundry Washer Hookup, Electric Dryer Hookup, Lower Level, Laundry Room
Exterior
Exterior Feature Deck
Parking Features Attached, Door-Multi, Garage Faces Front, Garage, Garage Door Opener
Garage Spaces 2.0
Garage Description 2.0
Fence Back Yard, Wood
Pool None
Community Features Clubhouse, Golf, Park
Utilities Available Electricity Available, Underground Utilities, Water Available
View Y/N Yes
Water Access Desc Public
View Golf Course, Lake
Roof Type Composition,Shingle
Porch Deck
Building
Story 2
Entry Level Two
Foundation Slab
Sewer Public Sewer
Water Public
Architectural Style Craftsman, Traditional
Level or Stories Two
Construction Status Resale
Schools
School District Llano Isd
Others
Tax ID 54239
Acceptable Financing Cash, Conventional, FHA, Texas Vet, USDA Loan, VA Loan
Listing Terms Cash, Conventional, FHA, Texas Vet, USDA Loan, VA Loan

GET MORE INFORMATION

Broker Associate | License ID: 746327
+1(254) 321-2065 | yvettehernandezhomes@gmail.com





