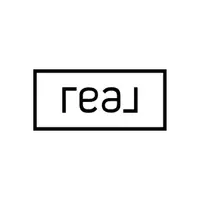
1 Stepping Stone CT Wimberley, TX 78676
3 Beds
2 Baths
1,837 SqFt
UPDATED:
Key Details
Property Type Single Family Home
Sub Type Single Family Residence
Listing Status Active
Purchase Type For Sale
Square Footage 1,837 sqft
Price per Sqft $244
Subdivision Woodcreek Sec 9-B
MLS Listing ID 593051
Style Hill Country
Bedrooms 3
Full Baths 2
Construction Status Resale
HOA Y/N Yes
Year Built 2024
Lot Size 9,583 Sqft
Acres 0.22
Property Sub-Type Single Family Residence
Property Description
Location
State TX
County Hays
Interior
Interior Features Built-in Features, Ceiling Fan(s), Chandelier, Double Vanity, Garden Tub/Roman Tub, Jetted Tub, Open Floorplan, Pull Down Attic Stairs, Soaking Tub, Separate Shower, Wired for Data, Walk-In Closet(s), Custom Cabinets, Kitchen Island, Kitchen/Family Room Combo, Kitchen/Dining Combo, Pantry, Walk-In Pantry
Heating Electric, Heat Pump, Wood Stove
Cooling Electric, 1 Unit
Flooring Tile, Vinyl
Fireplaces Type Den, Wood Burning Stove
Fireplace Yes
Appliance Dishwasher, Electric Range, Disposal, Microwave, Water Heater, Some Electric Appliances, Water Softener Owned
Laundry Washer Hookup, Electric Dryer Hookup, Laundry in Utility Room, Main Level, Laundry Room
Exterior
Exterior Feature Patio
Garage Spaces 2.0
Garage Description 2.0
Fence Back Yard, Gate, Privacy, Wood
Pool None
Community Features None
Utilities Available Cable Available, Electricity Available, High Speed Internet Available, Trash Collection Private, Water Available
View Y/N No
Water Access Desc Public
View None
Roof Type Composition,Shingle
Porch Patio
Building
Story 1
Entry Level One
Foundation Slab
Sewer Public Sewer
Water Public
Architectural Style Hill Country
Level or Stories One
Construction Status Resale
Schools
School District Wimberley Isd
Others
Tax ID R50016
Security Features Smoke Detector(s)
Acceptable Financing Cash, Conventional
Listing Terms Cash, Conventional

GET MORE INFORMATION

Broker Associate | License ID: 746327
+1(254) 321-2065 | yvettehernandezhomes@gmail.com





