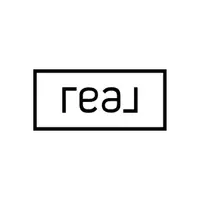$399,000
For more information regarding the value of a property, please contact us for a free consultation.
2656 Snow RD Kempner, TX 76539
4 Beds
2 Baths
2,437 SqFt
Key Details
Property Type Single Family Home
Sub Type Single Family Residence
Listing Status Sold
Purchase Type For Sale
Square Footage 2,437 sqft
Price per Sqft $176
Subdivision Bridgeview Estates
MLS Listing ID 437244
Sold Date 06/20/21
Style Traditional
Bedrooms 4
Full Baths 2
Construction Status Resale
HOA Y/N No
Year Built 2016
Lot Size 2.340 Acres
Acres 2.34
Property Sub-Type Single Family Residence
Property Description
Enjoy the country setting with this stunning custom built home on over 2 partially wooded acres just outside city limits. The massive 50'x40' double bay workshop is insulated, pre-plumbed and is home to a BendPak car lift for the auto mechanic enthusiasts. The home features ceramic tile throughout the main living areas, granite countertops, custom cabinetry, 2 dining areas and a wood burning fireplace. The master bathroom includes a whirlpool soaking tub and a separate shower with a desirable rain shower head. The attic above the garage is finished to include AC/Heat for an extra getaway for the kiddos. The outdoor scenery is breathtaking as you cook in the outdoor kitchen on the built-in BBQ grill. Be sure to take advantage of the many chicken coops and the goat pen already established on the property. Samsung FlexWash and FlexDry washer and dryer, Refrigerator, Craftsman Riding lawnmower, and car lift are all up for negotiation with the sale. Don't let this dream home pass you by!
Location
State TX
County Coryell
Interior
Interior Features Attic, Tray Ceiling(s), Ceiling Fan(s), Crown Molding, Dining Area, Separate/Formal Dining Room, Double Vanity, High Ceilings, Jetted Tub, Multiple Living Areas, MultipleDining Areas, Open Floorplan, Pull Down Attic Stairs, Recessed Lighting, See Remarks, Separate Shower, Tub Shower, Walk-In Closet(s), Breakfast Bar, Custom Cabinets, Granite Counters
Heating Central, Electric
Cooling Central Air, Electric, Heat Pump, 1 Unit
Flooring Carpet, Ceramic Tile
Fireplaces Number 1
Fireplaces Type Living Room, Wood Burning
Fireplace Yes
Appliance Dishwasher, Electric Range, Electric Water Heater, Disposal, Ice Maker, Microwave, Oven, PlumbedForIce Maker, Refrigerator, Range Hood, Water Heater, Some Electric Appliances, Range
Laundry Washer Hookup, Electric Dryer Hookup, Laundry Room
Exterior
Exterior Feature Covered Patio, Fire Pit, Gas Grill, Outdoor Grill, Outdoor Kitchen, Other, Play Structure, Porch, Security Lighting, See Remarks
Parking Features Attached, Garage Faces Front, Garage, Garage Door Opener, RV Garage, RV Access/Parking
Garage Spaces 2.0
Garage Description 2.0
Fence Back Yard, Partial
Pool None
Community Features None
Utilities Available Electricity Available
View Y/N No
Water Access Desc Community/Coop
View None
Roof Type Composition,Shingle
Porch Covered, Patio, Porch
Building
Story 1
Entry Level One
Foundation Slab
Sewer Not Connected (at lot), Public Sewer
Water Community/Coop
Architectural Style Traditional
Level or Stories One
Additional Building Workshop
Construction Status Resale
Schools
Elementary Schools C.R. Clements/Hollie Parsons
Middle Schools Copperas Cove Junior High
High Schools Copperas Cove High School
School District Copperas Cove Isd
Others
Tax ID 149690
Security Features Smoke Detector(s),Security Lights
Acceptable Financing Cash, Conventional, FHA, Lease Back, Texas Vet, USDA Loan, VA Loan
Listing Terms Cash, Conventional, FHA, Lease Back, Texas Vet, USDA Loan, VA Loan
Financing VA
Read Less
Want to know what your home might be worth? Contact us for a FREE valuation!

Our team is ready to help you sell your home for the highest possible price ASAP

Bought with NON-MEMBER AGENT • Non Member Office
GET MORE INFORMATION

Broker Associate | License ID: 746327
+1(254) 321-2065 | yvettehernandezhomes@gmail.com

