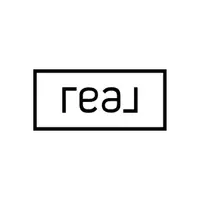$330,000
For more information regarding the value of a property, please contact us for a free consultation.
680 Peacock LN New Braunfels, TX 78130
4 Beds
3 Baths
2,528 SqFt
Key Details
Property Type Single Family Home
Sub Type Single Family Residence
Listing Status Sold
Purchase Type For Sale
Square Footage 2,528 sqft
Price per Sqft $125
Subdivision Mockingbird Heights 5
MLS Listing ID 579522
Sold Date 09/17/25
Style Contemporary/Modern,Traditional
Bedrooms 4
Full Baths 2
Half Baths 1
Construction Status Resale
HOA Fees $34/qua
HOA Y/N Yes
Year Built 2012
Lot Size 6,969 Sqft
Acres 0.16
Property Sub-Type Single Family Residence
Property Description
Tucked away on a quiet cul-de-sac with no rear neighbors, this beautifully updated 4-bedroom, 2.5-bath home blends comfort, privacy, and convenience right in the heart of the Hill Country. Recently updated with fresh paint and brand-new carpet throughout, it features an open-concept floorplan designed for everyday living. The kitchen offers a large island, walk-in pantry, modern appliances, and ample cabinet space, along with breakfast nook and a separate formal dining area. The primary suite on the main floor boasts high tray ceilings and includes soaking tub, walk-in shower, and spacious walk-in closet. Upstairs, you'll find three additional bedrooms, a full bath, and a loft-perfect as a game room, second living area, or home office. The level backyard features a covered patio and no rear neighbors, making it ideal for relaxing or entertaining outdoors. Additional highlights include wrought iron stair railings, neutral finishes, and a two-car garage. Located in a welcoming community with amenities like a pool and playground, and just minutes from downtown New Braunfels, this home offers quick access to schools, shopping, dining, and both San Antonio and Austin. This home is the perfect blend of Hill Country charm and everyday convenience!
Location
State TX
County Comal
Interior
Interior Features Built-in Features, Ceiling Fan(s), Dining Area, Separate/Formal Dining Room, Double Vanity, Entrance Foyer, Game Room, Garden Tub/Roman Tub, High Ceilings, Primary Downstairs, Multiple Living Areas, MultipleDining Areas, Main Level Primary, Open Floorplan, Pull Down Attic Stairs, Recessed Lighting, Split Bedrooms, Separate Shower, Tub Shower, Walk-In Closet(s), Breakfast Bar
Heating Central, Electric
Cooling Central Air, Electric, 1 Unit
Flooring Carpet, Ceramic Tile
Fireplaces Type None
Fireplace No
Appliance Dishwasher, Gas Cooktop, Disposal, Gas Range, Gas Water Heater, Water Heater, Some Gas Appliances, Cooktop, Microwave, Range
Laundry Washer Hookup, Electric Dryer Hookup, Inside, Main Level, Laundry Room
Exterior
Exterior Feature Covered Patio, Porch
Parking Features Garage Faces Front, Garage, Garage Door Opener
Garage Spaces 2.0
Garage Description 2.0
Fence Back Yard, Wood
Pool Community, In Ground
Community Features Playground, Community Pool, Curbs, Street Lights, Sidewalks
Utilities Available Cable Available, Electricity Available, Fiber Optic Available, Natural Gas Available, High Speed Internet Available, Trash Collection Public
View Y/N No
Water Access Desc Public
View None
Roof Type Composition,Shingle
Porch Covered, Patio, Porch
Building
Story 2
Entry Level Two
Foundation Slab
Sewer Public Sewer
Water Public
Architectural Style Contemporary/Modern, Traditional
Level or Stories Two
Construction Status Resale
Schools
Elementary Schools Walnut Springs
Middle Schools New Braunfels Middle School
High Schools New Braunfels High School
School District New Braunfels Isd
Others
HOA Name COMMUNITY ASSOCIATION OF MOCKINGBIRD HEIGHTS
Tax ID 379984
Acceptable Financing Cash, Conventional, FHA, VA Loan
Listing Terms Cash, Conventional, FHA, VA Loan
Financing Conventional
Read Less
Want to know what your home might be worth? Contact us for a FREE valuation!

Our team is ready to help you sell your home for the highest possible price ASAP

Bought with NON-MEMBER AGENT TEAM • Non Member Office
GET MORE INFORMATION

Broker Associate | License ID: 746327
+1(254) 321-2065 | yvettehernandezhomes@gmail.com





